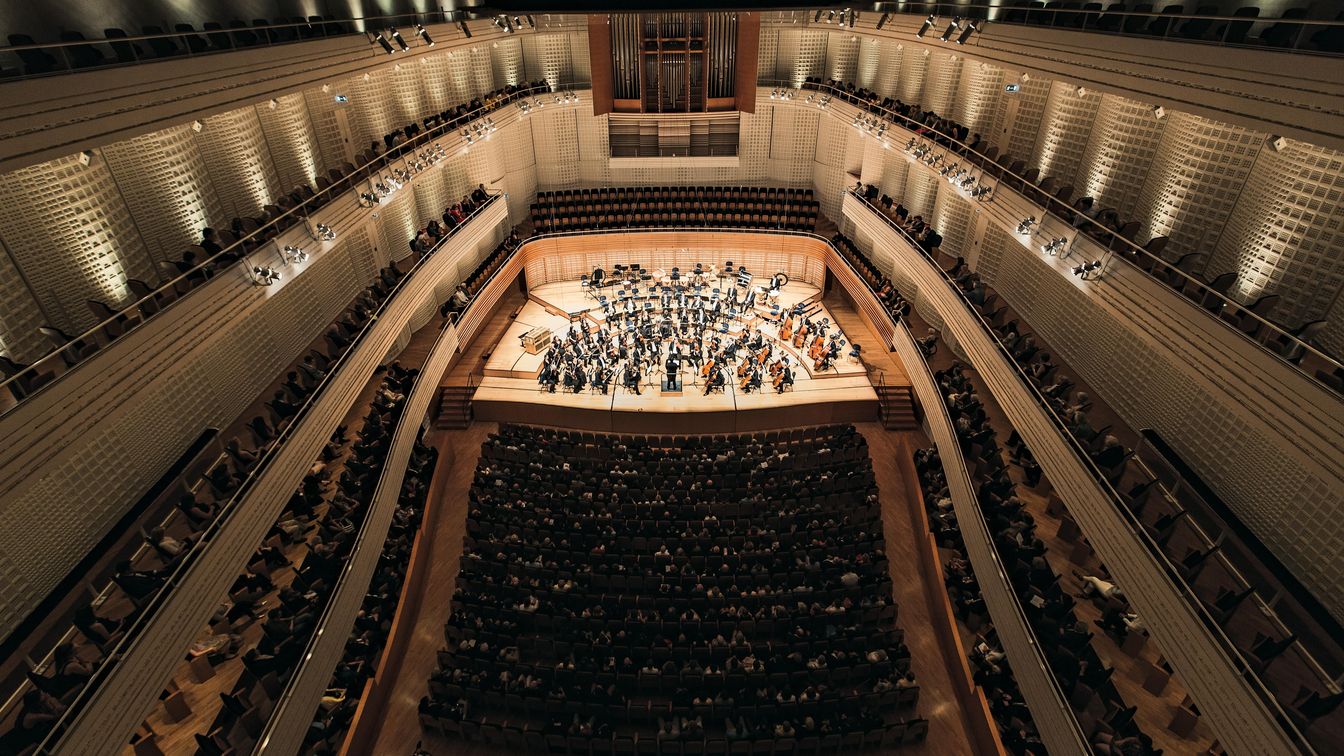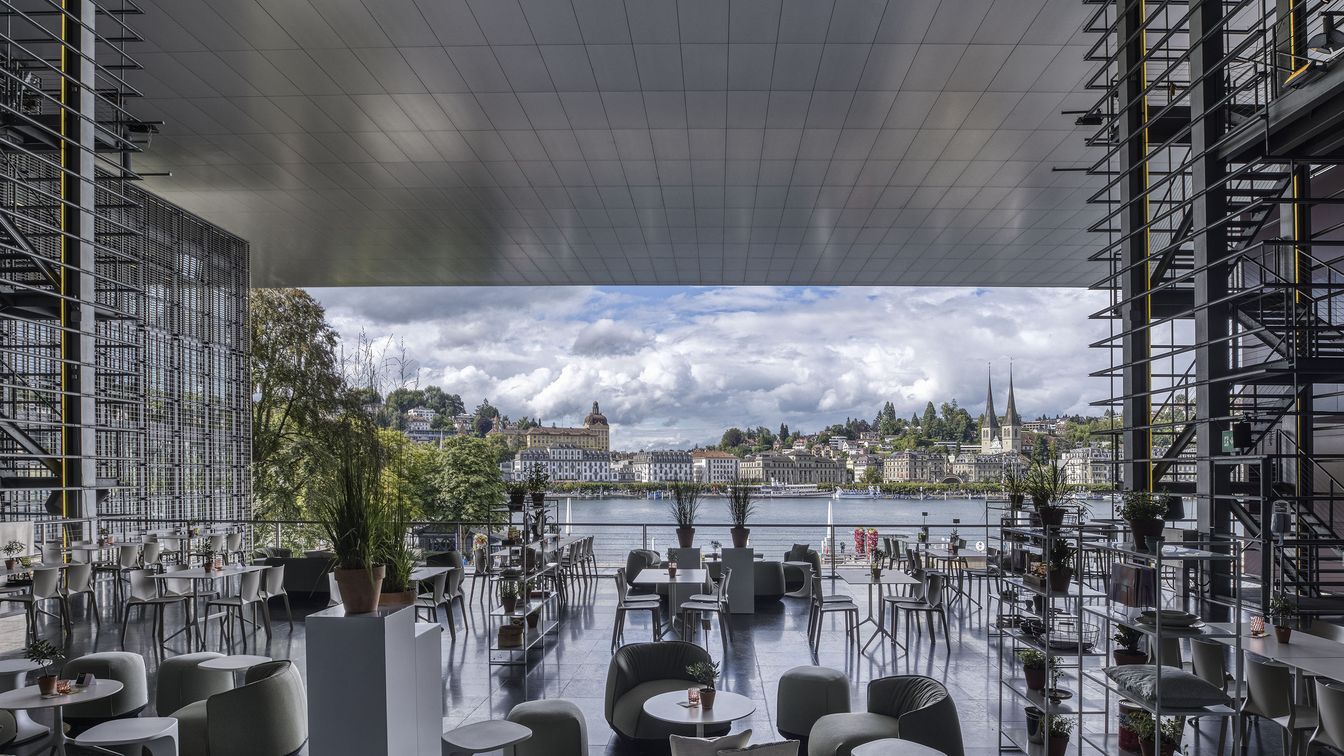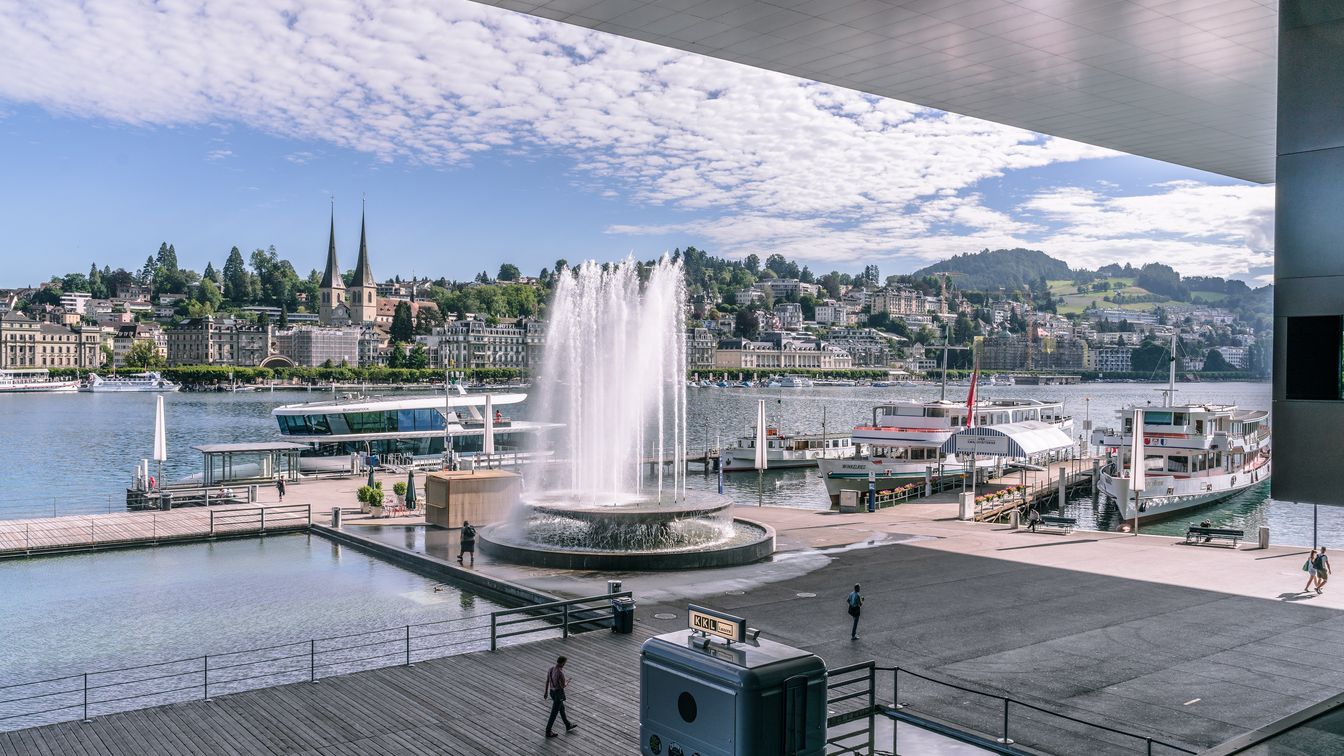Where art, architecture and Lake Lucerne come together
Sensational acoustics right on Lake Lucerne - that's what the Lucerne Culture and Convention Centre (KKL) has to offer. The heart of the KKL is its unique concert hall. One of the best in the world, it is famous not only for its outstanding acoustics but also for its breathtaking architecture.
The Lucerne Culture and Convention Centre, now the pride of many locals, has been an integral part of the lakeshore since 2000. The Art and Congress Centre, designed by Armin Meili in 1933, previously stood in its place and hosted the first International Music Festival in 1938.




![[Translate to Englisch:] Gästekarte Luzern Gästekarte Luzern](https://www.luzern.com/fileadmin/_processed_/6/4/csm_SGV_2017_aa603a6780.jpg)






